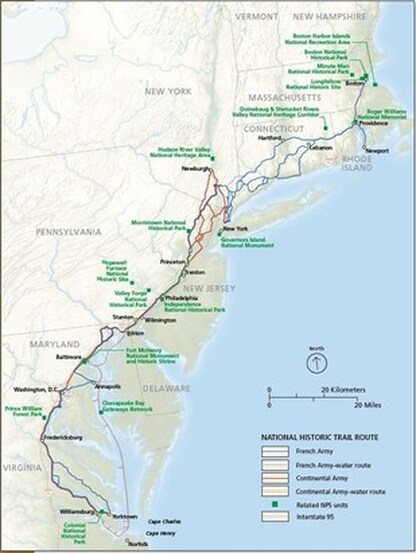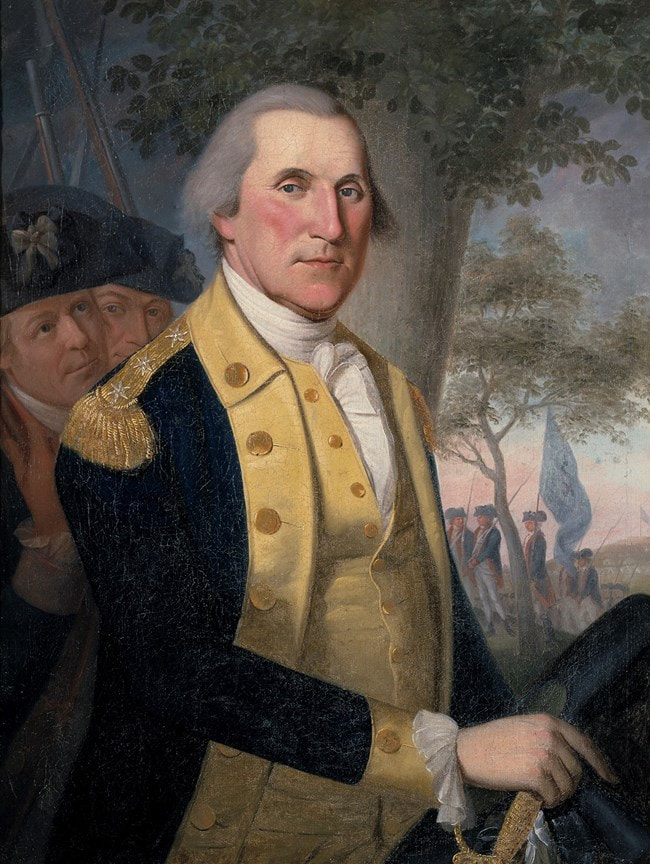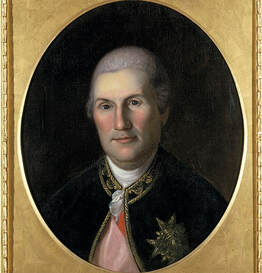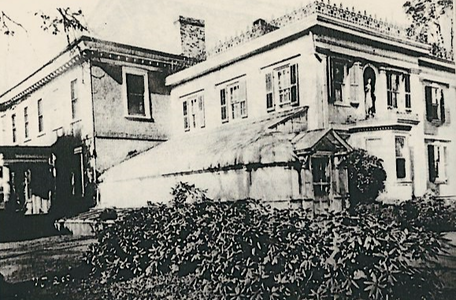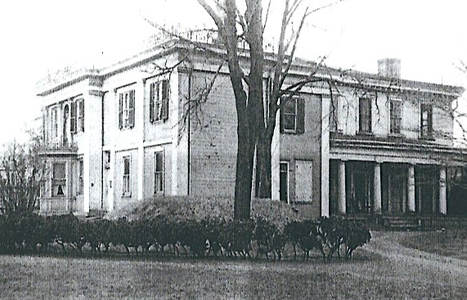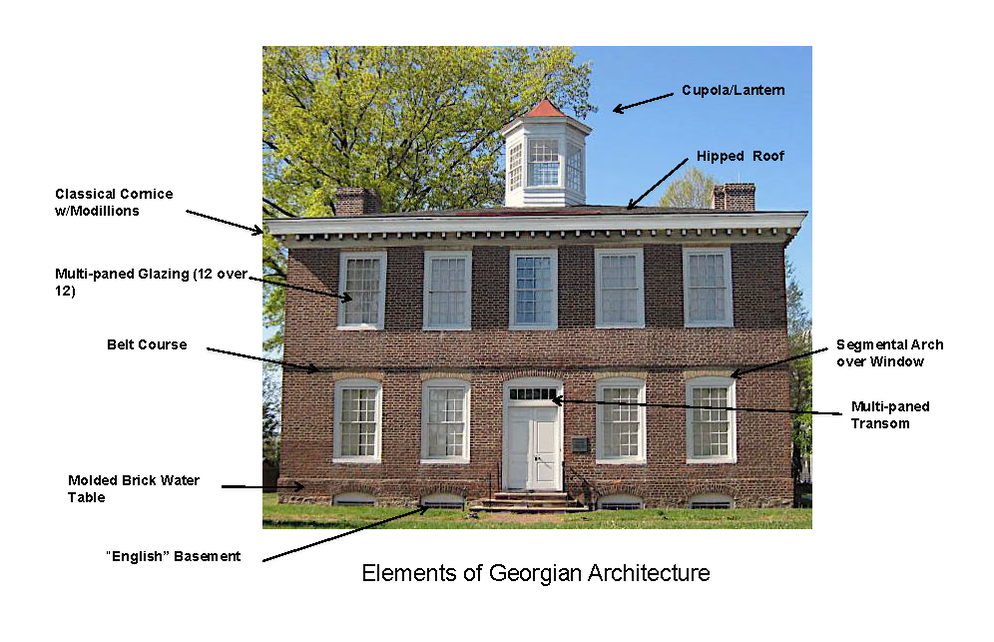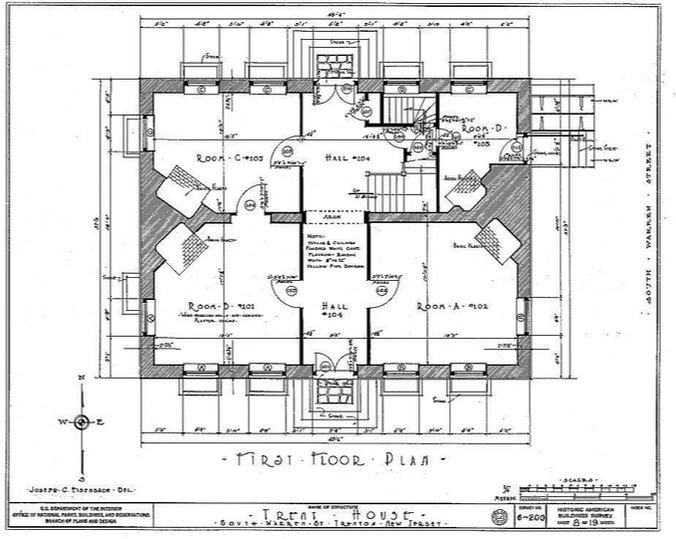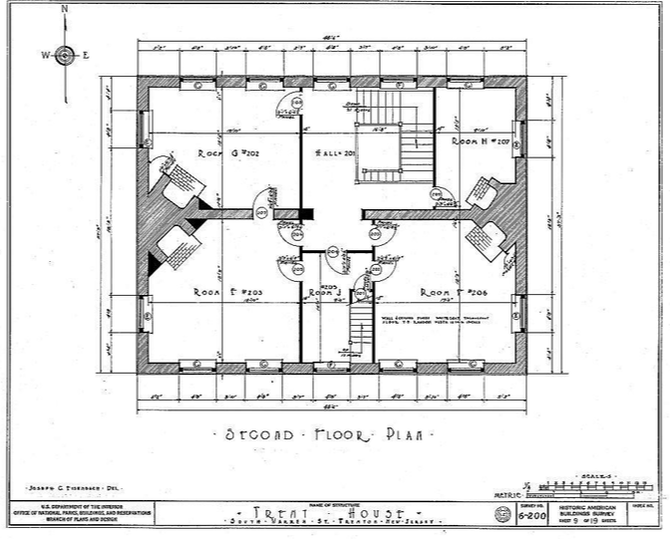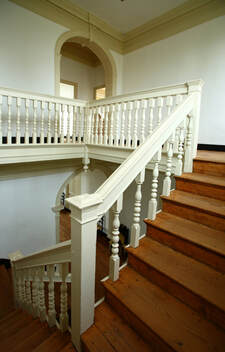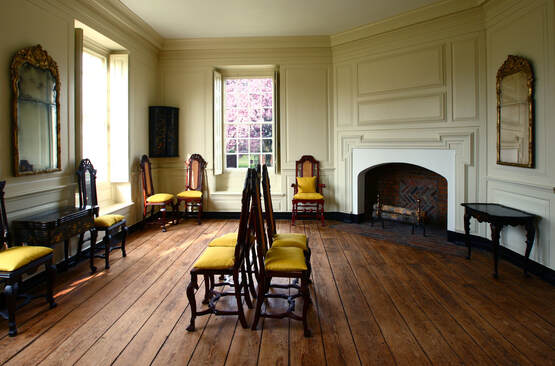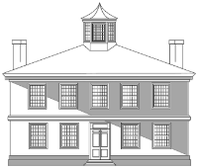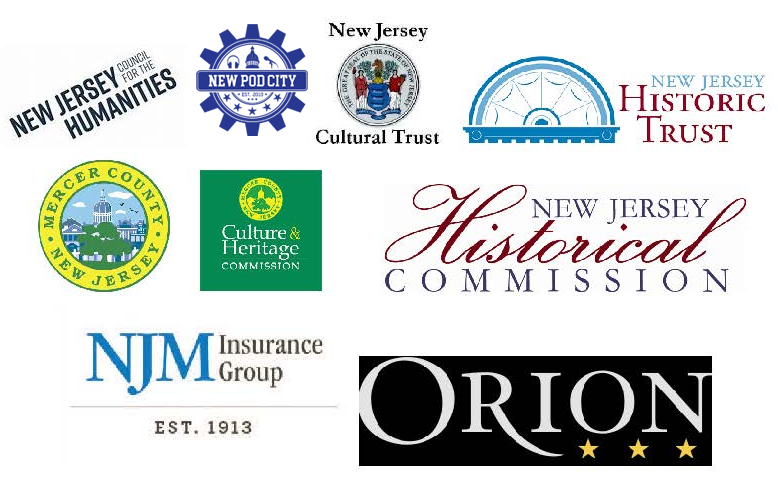House
The History of the House
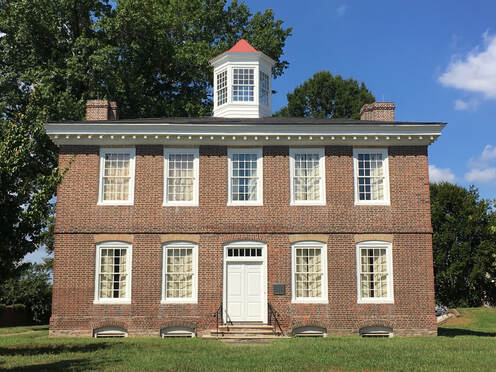 The 1719 William Trent House - Restored in 2018
The 1719 William Trent House - Restored in 2018
The William Trent House is located at what was known in early colonial times as the Falls of the Delaware and prior to English colonization had been the site of Lenni Lenape settlements for thousands of years. The first European colonist in the area was Mahlon Stacy, a Quaker immigrant from England, who built a home on the site circa 1680. After his death, Stacy’s son sold 800 acres to William Trent, a wealthy shipping merchant based in Philadelphia, in 1714. Trent added property to include virtually all of what is now the city of Trenton.
William Trent built his country home north of Philadelphia, in what was known as West Jersey, on these lands about 1719. It was a large, imposing brick structure, built in the newest fashion. An “allee” of English cherry trees led from the entrance down to the ferry landing. Nearby, there were numerous outbuildings as well as grist, saw, and fulling mills along the Assunpink Creek. In 1720 Trent laid out a settlement, which he incorporated and named “Trent Town.” By 1721 he and his family made the House their full-time residence until his death in 1724.
After Trent died, his oldest son James sold “300 acres plus the brick dwelling house” to William Morris of Barbados who was the half-brother of his father’s second wife, Mary Coddington Trent.
William Trent built his country home north of Philadelphia, in what was known as West Jersey, on these lands about 1719. It was a large, imposing brick structure, built in the newest fashion. An “allee” of English cherry trees led from the entrance down to the ferry landing. Nearby, there were numerous outbuildings as well as grist, saw, and fulling mills along the Assunpink Creek. In 1720 Trent laid out a settlement, which he incorporated and named “Trent Town.” By 1721 he and his family made the House their full-time residence until his death in 1724.
After Trent died, his oldest son James sold “300 acres plus the brick dwelling house” to William Morris of Barbados who was the half-brother of his father’s second wife, Mary Coddington Trent.
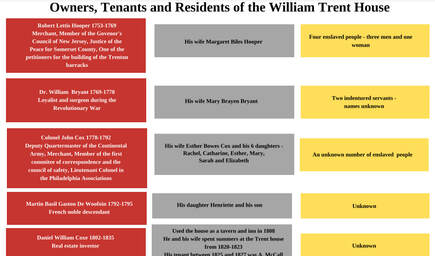 Click for a listing of the inhabitants of the House from the Trents to the Stokes.
Click for a listing of the inhabitants of the House from the Trents to the Stokes.
Many people have resided in the Trent House during its long history. View a list of the residents of the Trent House through the years - the men who owned or leased the property, their families, and the enslaved, indentured, and free people who lived and worked there.
In 1742 the house, then called “Bloomsbury,” was leased to the first Royal Governor of the New Jersey, Lewis Morris, by its then owner, Governor of Pennsylvania George Thomas. Governor Morris used the house as his official residence until 1746. At his request a separate kitchen wing was added in 1742, which has been the subject of ongoing archaeological investigation in recent years.
In an advertisement placed in the Pennsylvania Journal on July 12, 1759, the plantation was called “Kingsbury” and was described as:
In 1742 the house, then called “Bloomsbury,” was leased to the first Royal Governor of the New Jersey, Lewis Morris, by its then owner, Governor of Pennsylvania George Thomas. Governor Morris used the house as his official residence until 1746. At his request a separate kitchen wing was added in 1742, which has been the subject of ongoing archaeological investigation in recent years.
In an advertisement placed in the Pennsylvania Journal on July 12, 1759, the plantation was called “Kingsbury” and was described as:
…containing 200 acres of Land, of which there is about 80 acres cleared, the rest Wood Land. It is accommodated with a Large well Built Brick Dwelling House 38 by 48 Feet, two Story High, four Rooms on a Floor, with a Large Handsome Stair Case and Entrys thro’ the House, with Cellars under the whole Building…with a Large Brick Kitchen, 30 feet by 20, with a Handsome pav’d Gangway between the House and Kitchen, 14 Feet by 20 Long, the Kitchen two Story High, with a Well in it, and Four handsome Appartments above for Servants, with a Fireplace in one room…
The House in War
In the early years of the War for Independence, the Trent House - then called Kingsbury - was owned by Dr. William Bryant, a physician and loyalist. During the days leading up to the battle of Trenton, Dr. Bryant’s riverfront property was occupied by Hessian troops, while Continental Army batteries were placed across the river so as to include Dr. Bryant’s House and the Trenton Ferry crossing within their field of fire. A Hessian picket at the Assunpink Creek bridge sent a patrol down to Bryant’s house every half hour, and sentinels were posted at Bryant’s house.
|
In late August 1781 the house saw French artillery on its property during the brief encampment of the combined armies of General Washington and General Rochambeau in Trenton. Rochambeau's army stationed cannon there before being ferried across the Delaware to continue the march to Yorktown and the defeat of Cornwallis, effectively ending the War.
|
The Trent House is on the Washington-Rochambeau Revolutionary Route National Historic Trail.
Becoming a Museum
The last private owner of the Trent House, Edward A. Stokes, donated the building to the City of Trenton in 1929 with the condition that it be returned to its appearance during the William Trent era and be used as a library, art gallery, or museum. By that time, from 1844 to 1905, several modifications and additions to the house had been made, until during the WPA Restoration Project of 1934 to 1936, all additions to the house were removed.
Today the house and surrounding property, in the midst of state office buildings and parking lots, is owned by the City of Trenton and operated by the Trent House Association. The William Trent House is a designated National Historic Landmark and is listed in both the State and National Registers of Historic Places.
The Architecture and Furnishings of the House
The House is an excellent example of an early Georgian house. This architectural style is based on classical forms of the Italian Renaissance period and was the first architect-inspired style built in America, reflecting a period of growth and prosperity and a desire for more formally designed buildings. Construction followed building manuals called “pattern books” that began arriving in the colonies around 1700. Common features of Georgian style buildings include: a symmetrical form and window placement; multi-paned sliding sash windows; five bays with center doors and hall; hipped or side-gabled roof with dentilated or modillioned cornices; brick or stone walls with a water table and/or belt course; and a transomed window over a paneled front door. These features are all found on the Trent House.
The interior has a central floor plan, with a large entry and staircase and four rooms on each floor, and is little altered, retaining its the original stairway and floor boards. The nine fireplaces and cellar kitchen hearth are all in good condition, with one fireplace on the second floor surrounded by its original Delft tiles.
Analysis of building materials used in the Trent House indicates that the exterior walls are made of locally produced brick conforming to 1683 regulations on a foundation of fieldstone. The dentilated roof is crowned by a hexagonal cupola with weather vane. Segmental arches over the main windows are of imported Dutch brick and pointing was sand and lime mortar. Structural and trim woodwork, both interior and exterior, is of oak and pine, with exterior paint in two layers – a reddish brown primer with high oil content on which was a white lead-in-oil finish paint.
Restorations of the House Over Time
The house that William Trent built more than 300 years ago has undergone many changes during that period. By the time the house was donated to the City of Trenton in 1929, the roof had been lowered and the cupola removed, porticos had been built on both entrances, and a large two story wing was added to the east side. In 1934 restoration of the house to its colonial appearance, as stipulated in the gift by the last owner Edward A. Stokes, began with dismantling these additions, raising the roof line, and replacing the cupola, as well as refinishing the interior according to the best information of the day. Click here for a detailed description of the architectural evolution of the house and its initial restoration in 1934-1936, as documented by Kevin Joy.
In 2017 during repairs to the roof of the house an old shoe was found in the cornice. This immediately raised many questions - whose shoe was it? was it placed there on purpose or lost by a workman? if placed there, why? We consulted with experts about the shoe itself and research about why it might have been found there revealed a long-standing tradition, brought from Europe to America, of placing objects in the fabric of buildings. To learn more, see here.
In 2017 during repairs to the roof of the house an old shoe was found in the cornice. This immediately raised many questions - whose shoe was it? was it placed there on purpose or lost by a workman? if placed there, why? We consulted with experts about the shoe itself and research about why it might have been found there revealed a long-standing tradition, brought from Europe to America, of placing objects in the fabric of buildings. To learn more, see here.


